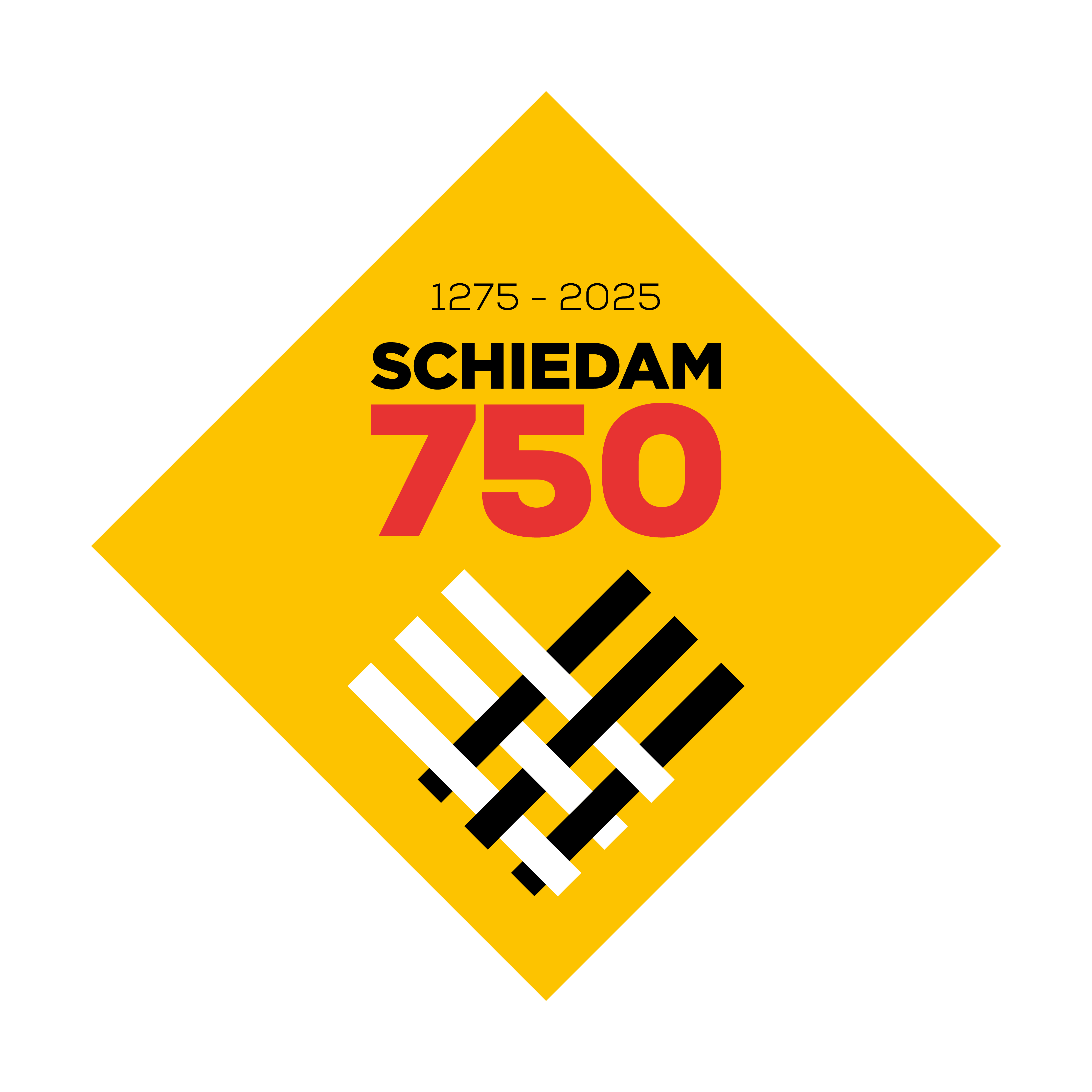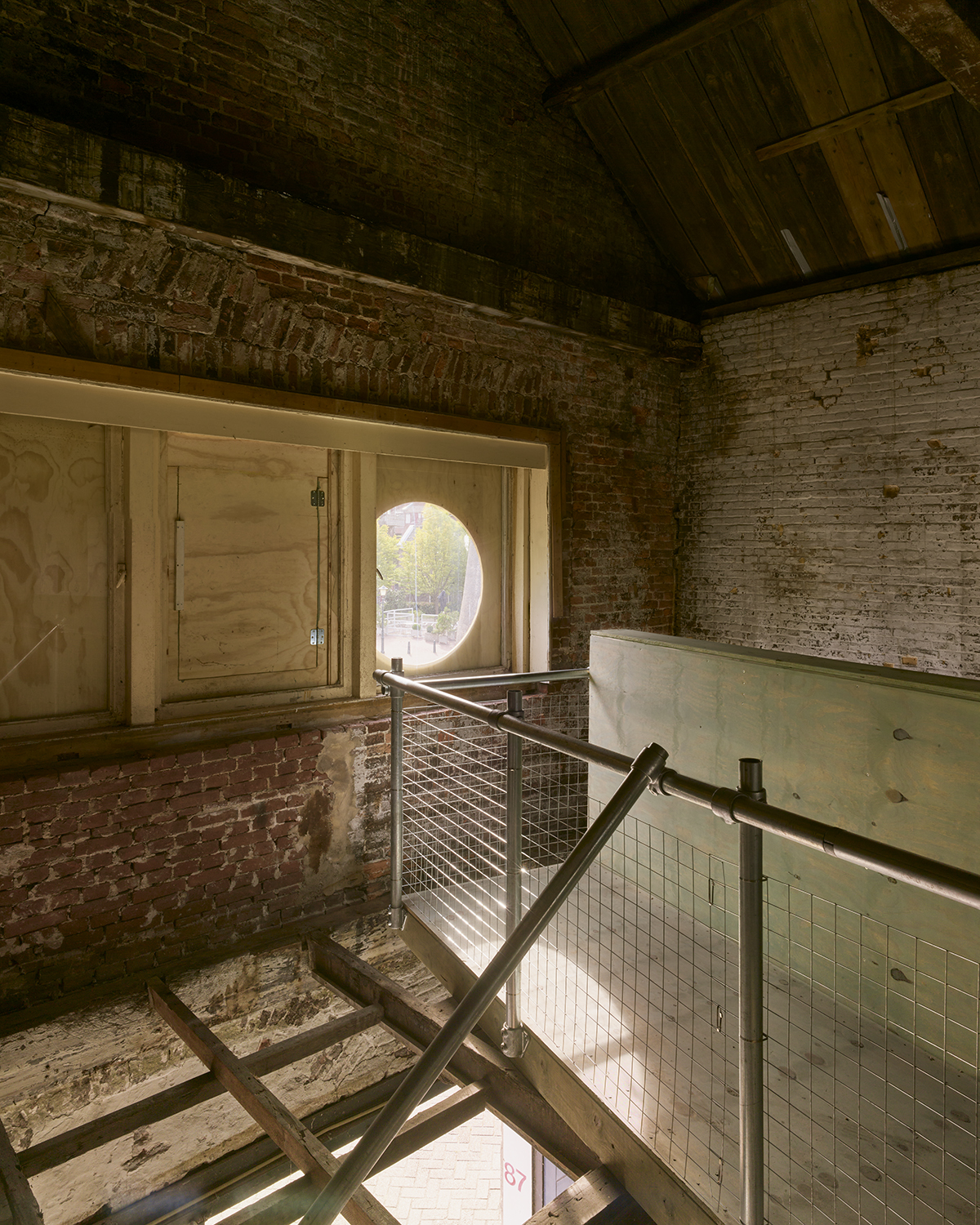





Intervention in the former distillery building ‘De Hoop,’ a rijksmonument from 1874.
Above photos © ruben dario kleimeer



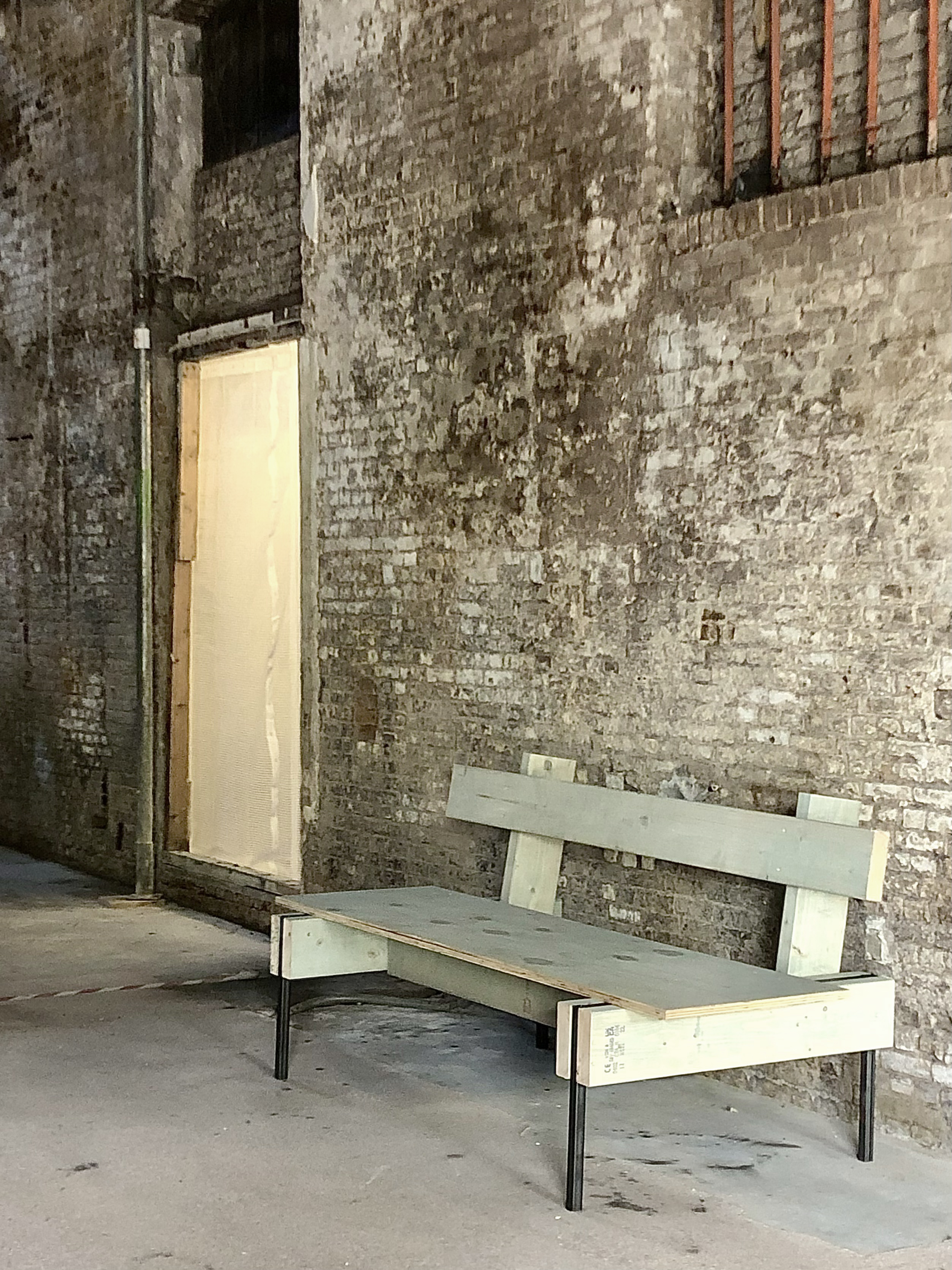

This monumental building awaits renovation, having faced decades of neglect. It has spent time as an asbestos factory and a wood workshop, amongst other things. It has been much altered as a result. The building is in a state of flux, and of this we took advantage, used the opportunity to open the building up. We stripped away everything of no heritage value: defunct cabling and pipework, poorly constructed apartment walls, removed all floorboards to inspect for rot. What was left was an empty shell.
The intervention becomes a bridge with a dual function. An access platform for public viewing, plus a structural member pinning together the existing floor joists, now that the structural floorboards are (temporarily) gone.
Softwood timber frame, plywood sheet, wood stain, scaffolding tube and connections, galvanised steel mesh, screws nails and connection plates;
Internal dims of building: 8560 (w) x 18095 (l) x 10570 (h)
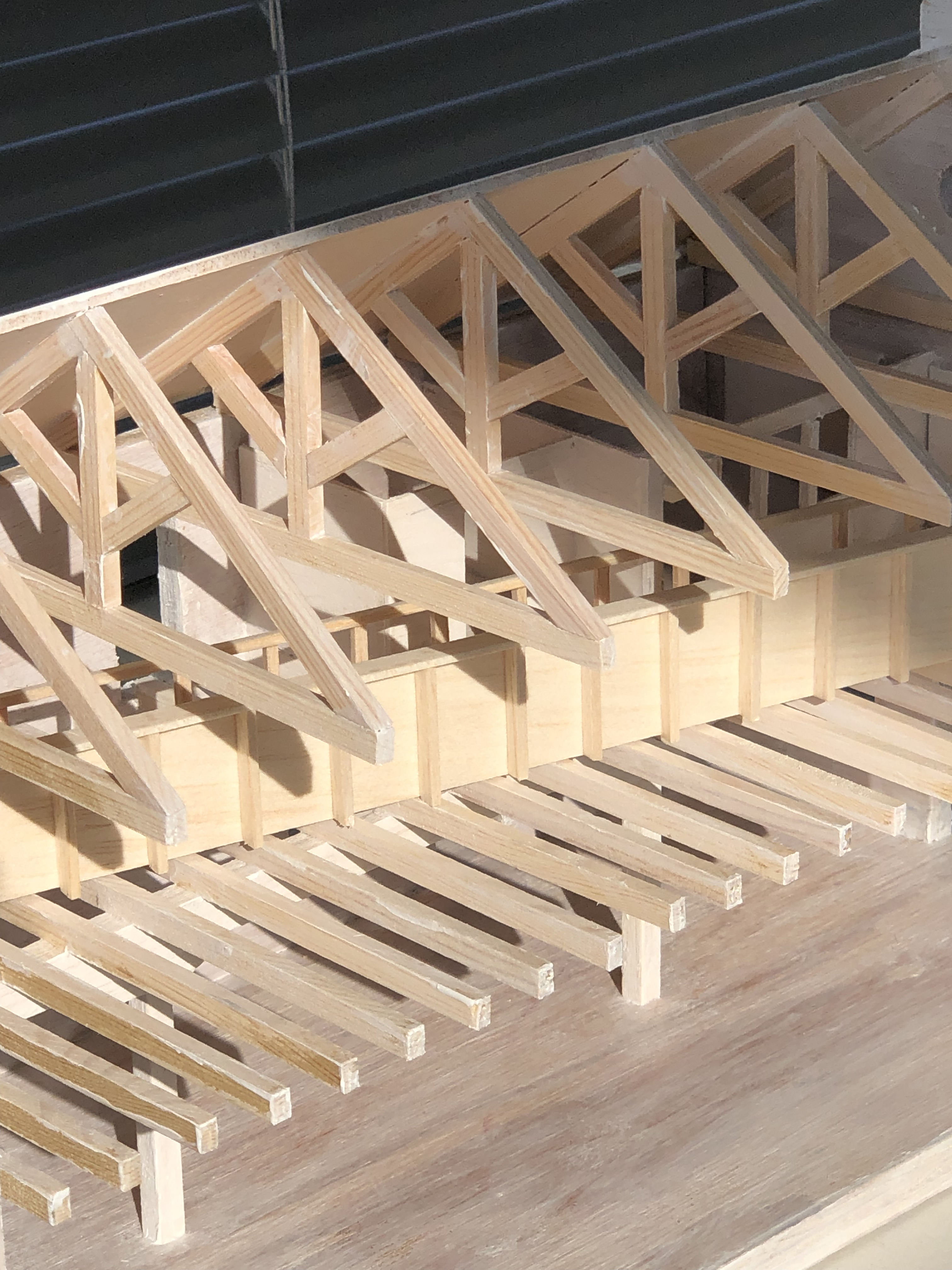
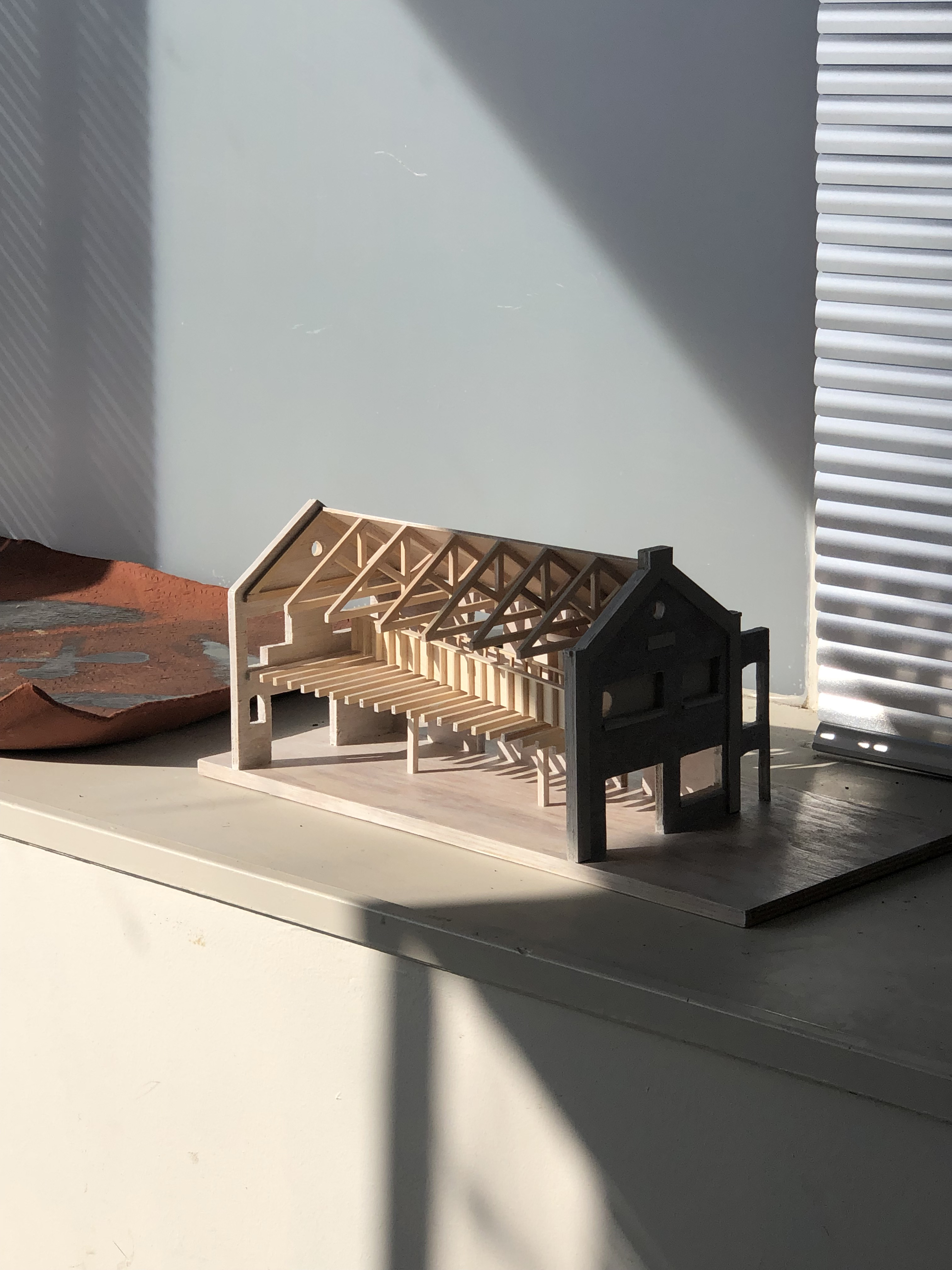

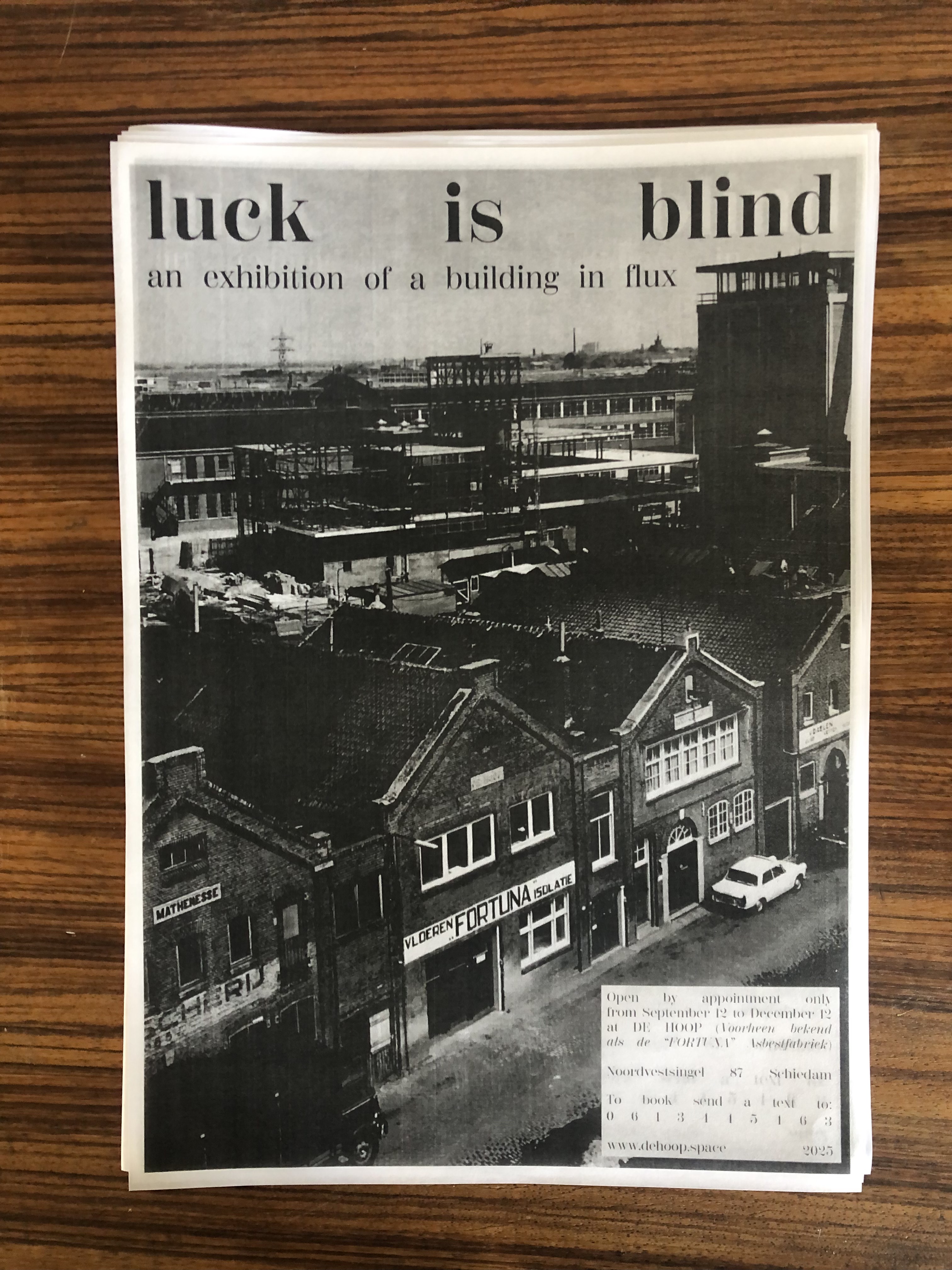
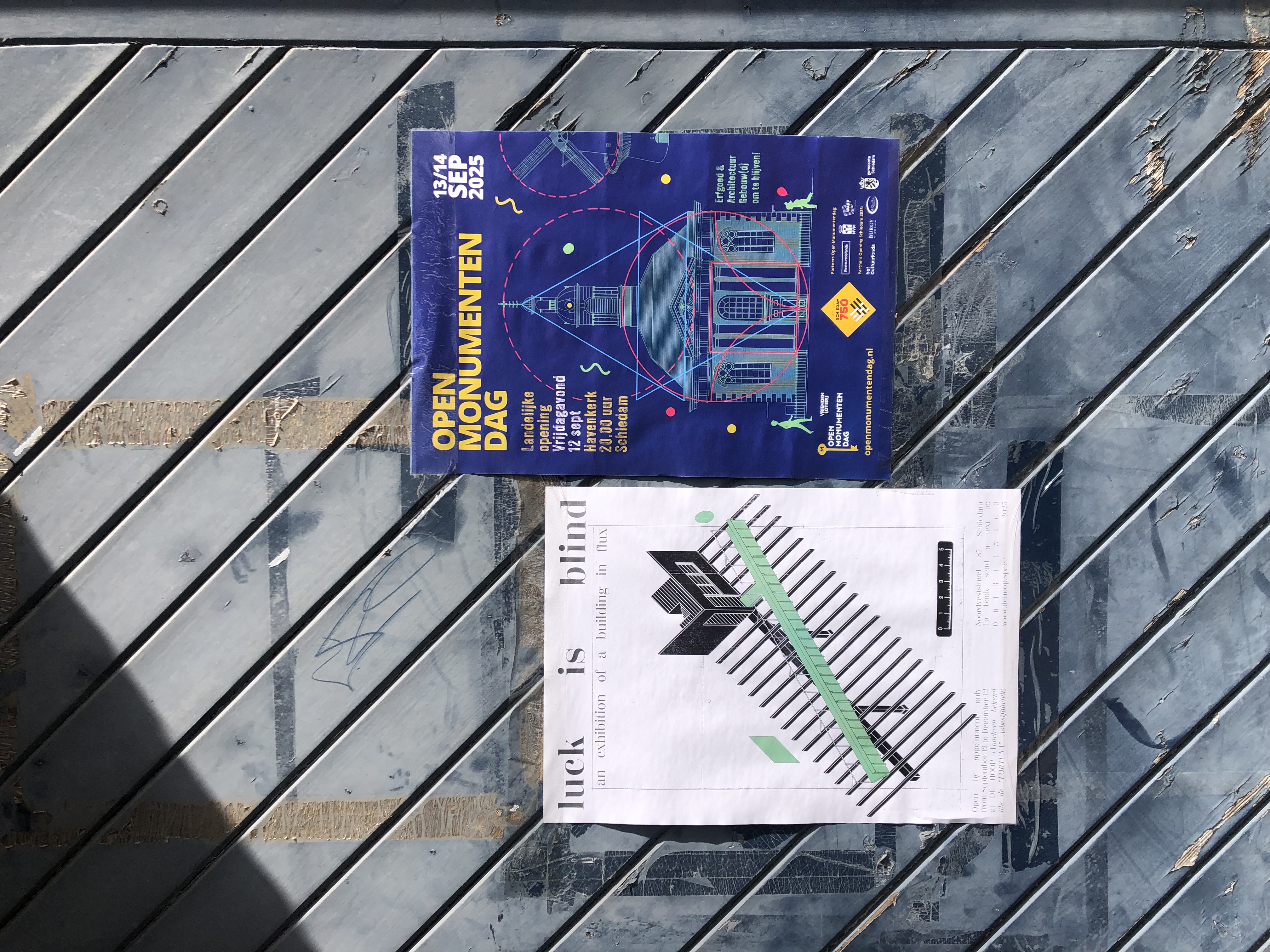

Produced for, and funded by, Schiedam Viert 750 and CBK Rotterdam. Made in cooperation with Gemeente Schiedam, Remar Bouw, and 3K Ontwikkeling.

